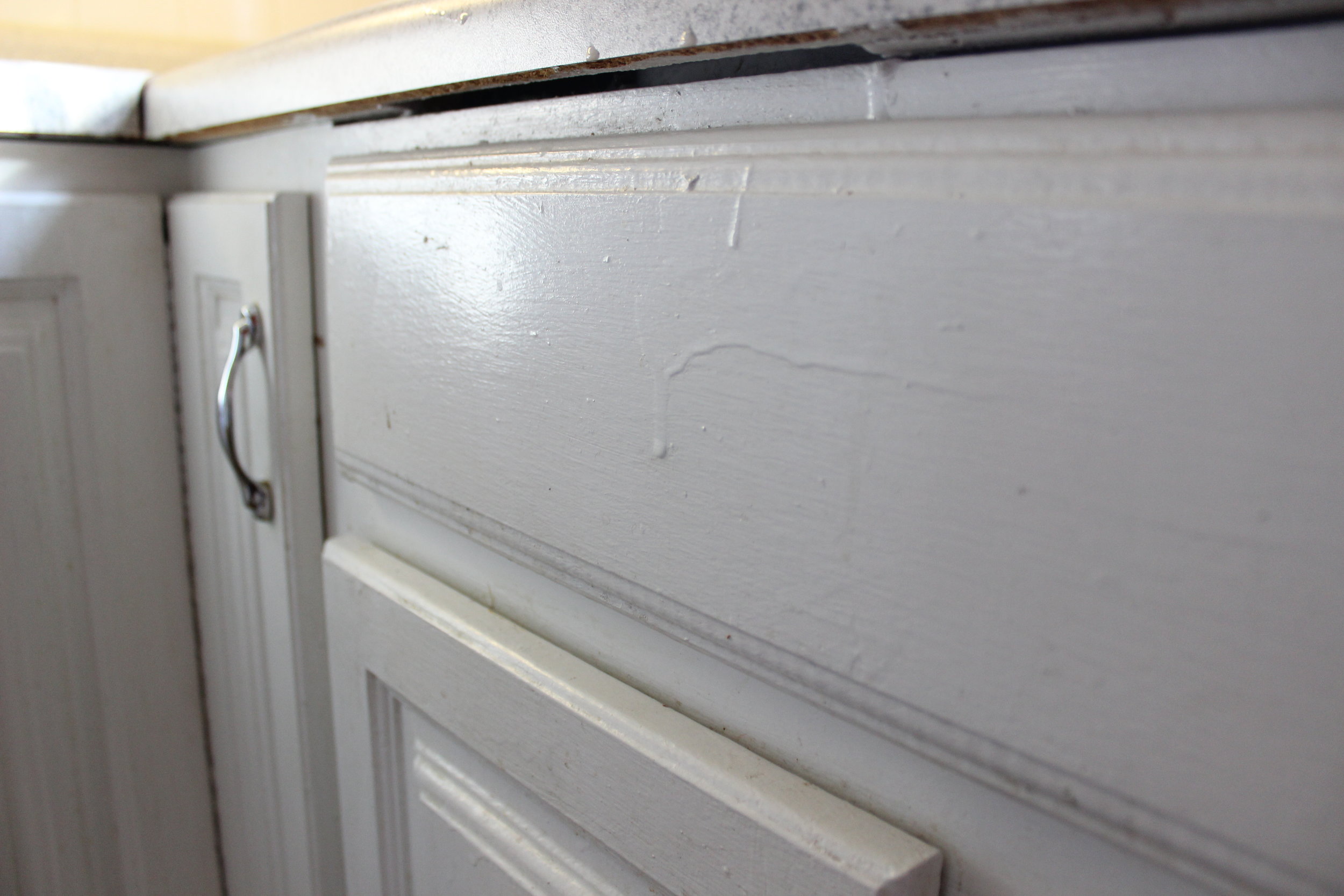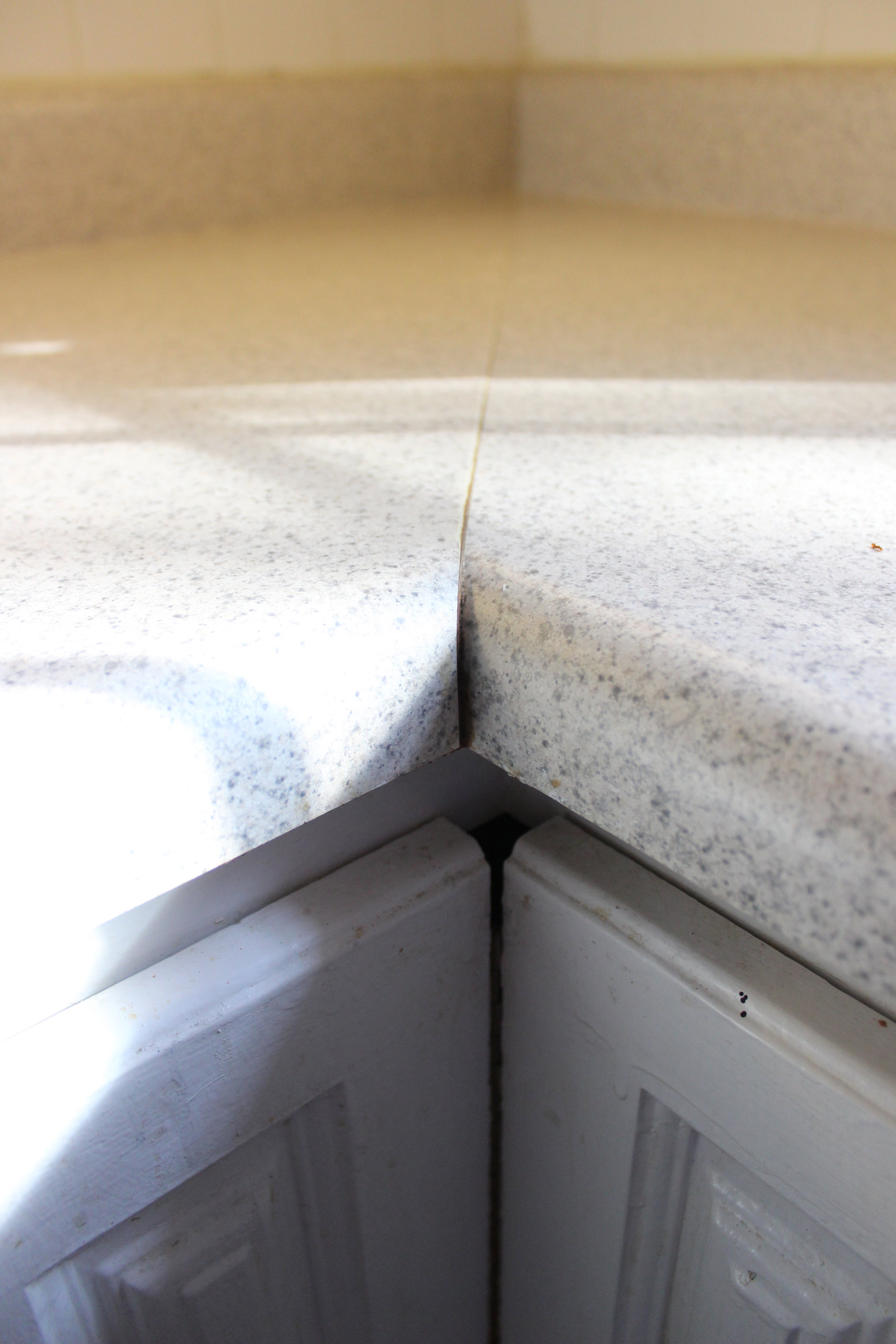So while the front yard is still very much in progress, Patrick and I have already started talking about our next big project. And this one is a gargantuan, move-out-of-the-house-sized project.
The Kitchen: Before
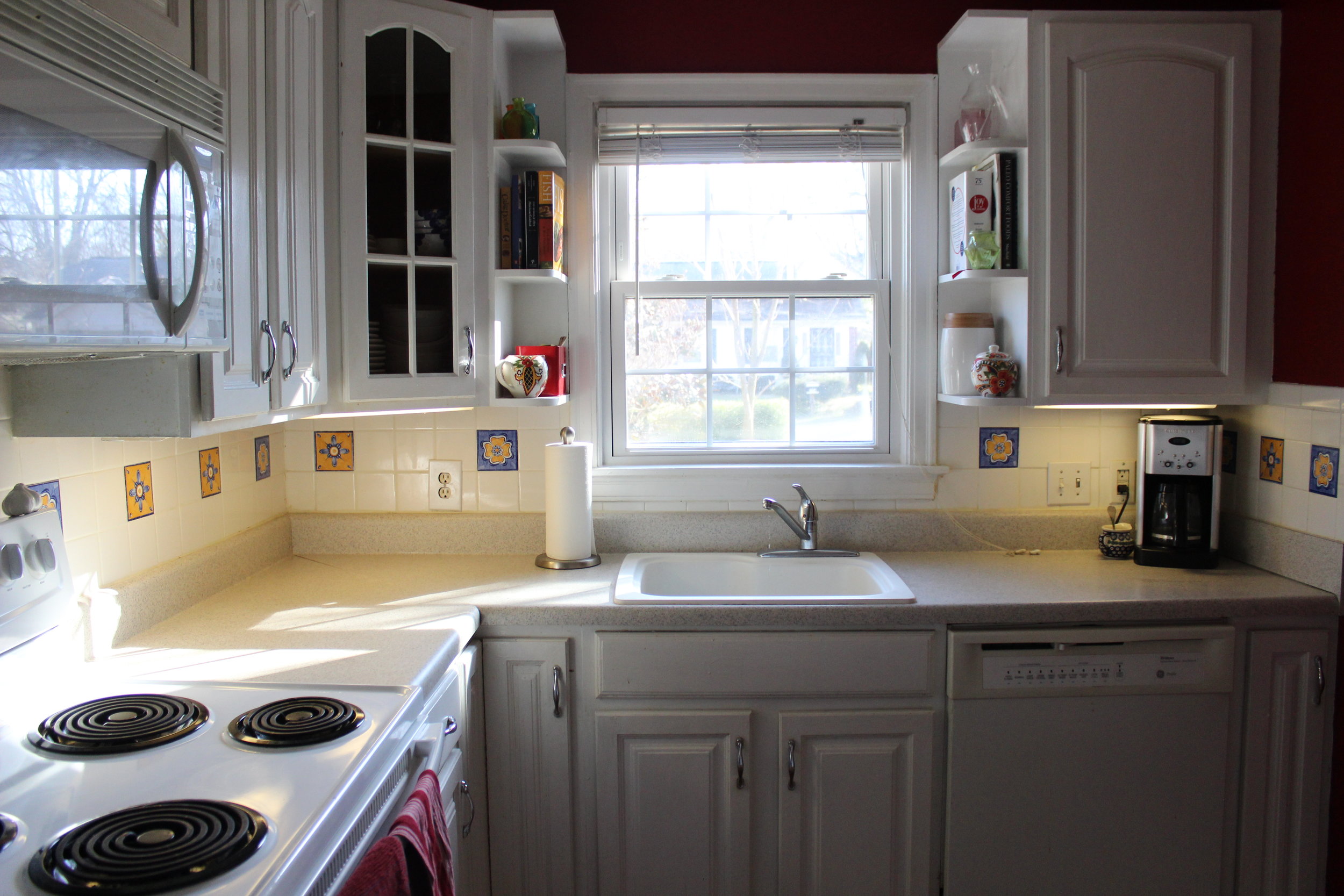 Our kitchen is a small, 8x10 space with Mexican-tiled floors, laminate counters, white cabinets and white appliances. The owner before us installed a backsplash with several custom Italian tiles and painted the cabinets white, but she left a whole bunch of paint runs and brush strokes behind, too.
Our kitchen is a small, 8x10 space with Mexican-tiled floors, laminate counters, white cabinets and white appliances. The owner before us installed a backsplash with several custom Italian tiles and painted the cabinets white, but she left a whole bunch of paint runs and brush strokes behind, too.
Take a look for more...
 The refrigerator sticks out from the faux-custom cabinetry, and the cabinets on top of the fridge don't match the rest of the cabinets in the kitchen. Also, the space above the cabinets is pretty awkward—too small for plants and pots and accessories, but too big to ignore!
The refrigerator sticks out from the faux-custom cabinetry, and the cabinets on top of the fridge don't match the rest of the cabinets in the kitchen. Also, the space above the cabinets is pretty awkward—too small for plants and pots and accessories, but too big to ignore!
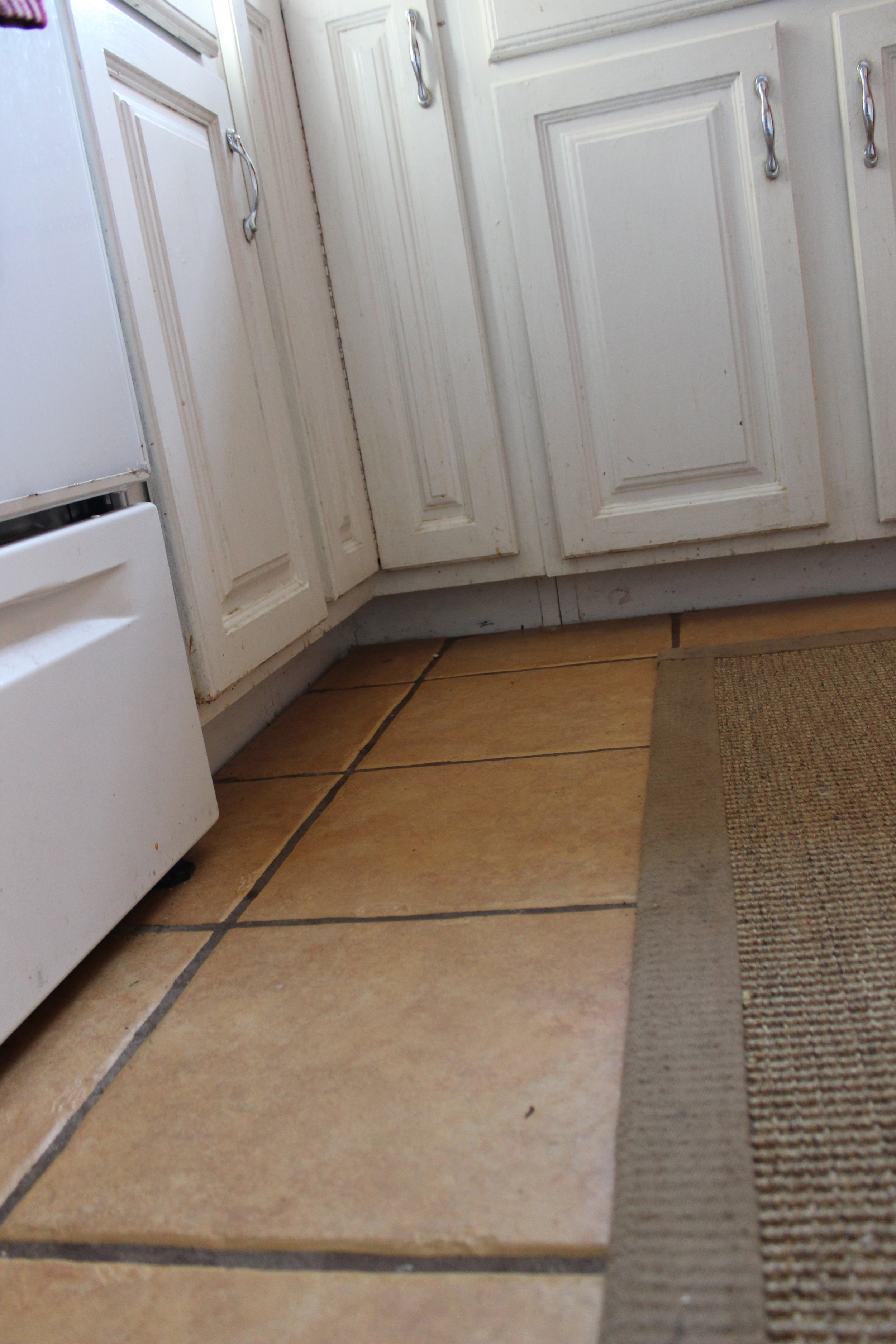 The floors are pretty horrific - and this picture is embarrassing, but whatever. The cabinets are incredibly dirty (despite the fact that we've scrubbed and scrubbed). Also, the mexican tile have huge grout lines, and the installer used brown grout—which makes it look perpetually grimy. There are no toe kicks where the tile meet the cabinets, so food and crumbs and things get caught there in the cracks. GROSS.
The floors are pretty horrific - and this picture is embarrassing, but whatever. The cabinets are incredibly dirty (despite the fact that we've scrubbed and scrubbed). Also, the mexican tile have huge grout lines, and the installer used brown grout—which makes it look perpetually grimy. There are no toe kicks where the tile meet the cabinets, so food and crumbs and things get caught there in the cracks. GROSS.
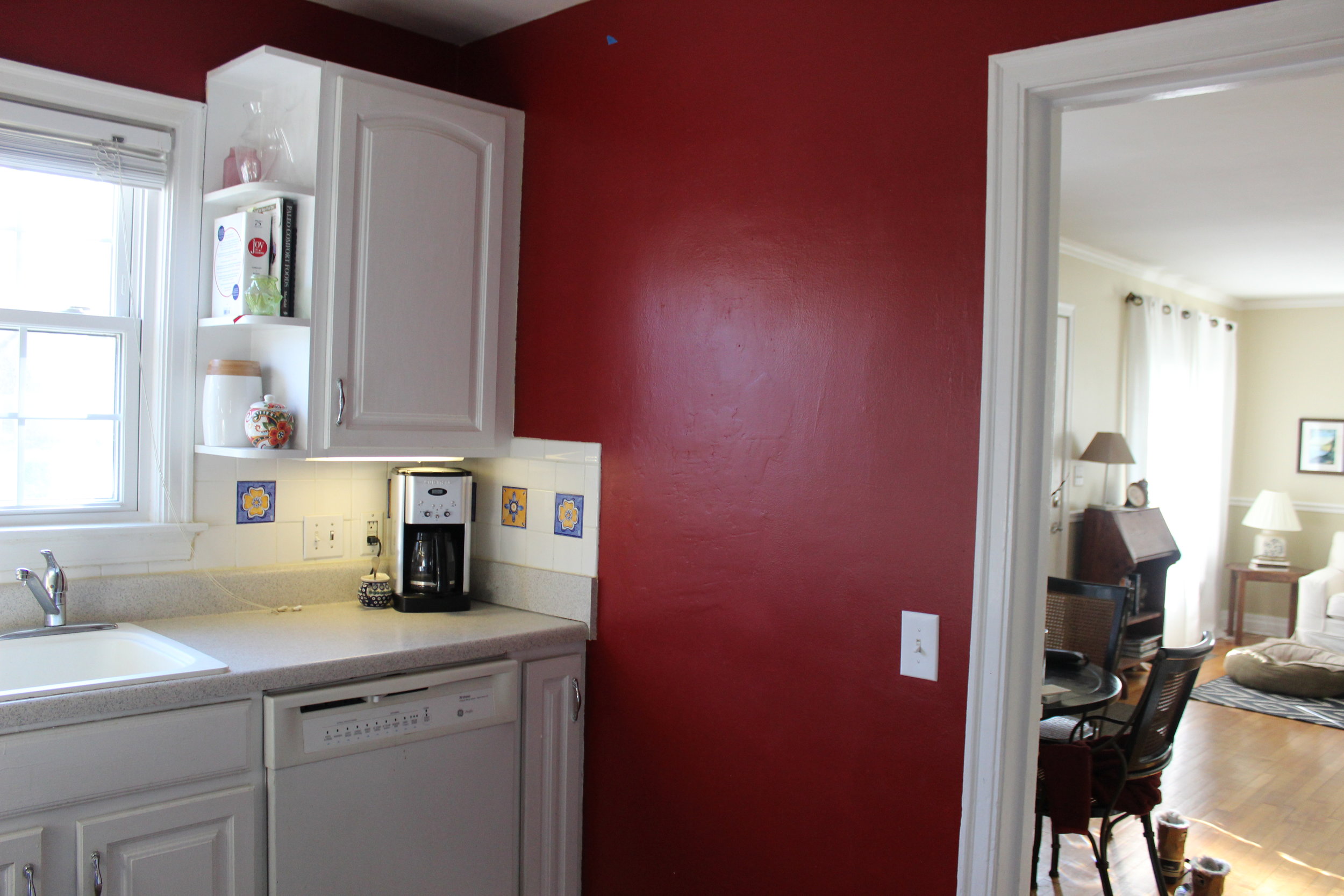 We have one red accent wall (just for fun), and we've considered knocking it down ever since we moved in. It doesn't exactly do anything except block the kitchen from being visible from the front door.
We have one red accent wall (just for fun), and we've considered knocking it down ever since we moved in. It doesn't exactly do anything except block the kitchen from being visible from the front door.
So there you have it folks. The "before" pictures in all their greasy, gritty glory. Patrick and I have a bunch to do—and I can't wait to chronicle the whole process as we go!
Check back later... I'm going to post some photos we've found for inspiration, and a mood board for our renovation.

